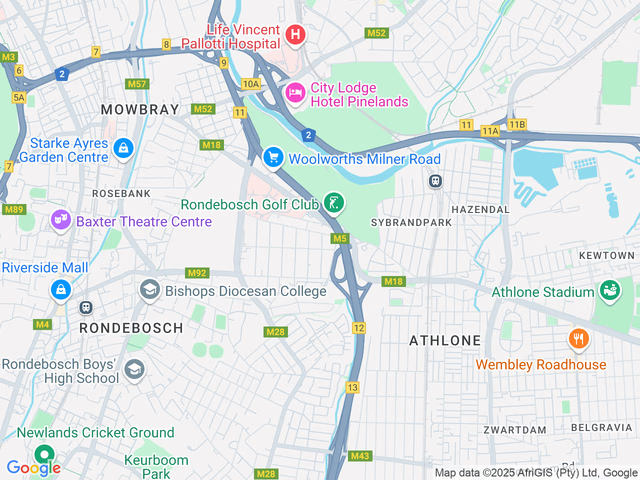R29,500 pm
Lease Period
12 months
12 months
Availability
01 May 2025
01 May 2025
Ideal family home plus separate entrance flatlet
Available unfurnished from 1 May 2025
Viewings on THURSDAY 3 APRIL between 12:00 – 1:00pm only. The address will be provided via email or WhatsApp on request.
Ideal 3 bedroom family home plus a separate entrance granny flat or teenage pad, located in the leafy Rondebosch Park Estate, close to the Red Cross Children’s Hospital and with easy access onto the M5 & N2 highways and good local Junior and High schools in the area.
The main house has parquet flooring throughout, a large main bedroom with lots of cupboards, 2nd and 3rd bedrooms with cupboards and built-in desks and shelving, a modernised family bathroom, separate guest loo, large living room with wood-burning fireplace and doors leading out to the large north-facing garden with lovely mountain views. The kitchen leads off the living room and has a stove with a gas hob, plumbing for one machine with further plumbing available in the granny flat.
The separate entrance sunny flatlet has sliding doors opening to the spacious garden, a modern en-suite bathroom with a shower, hand basin and loo, kitchenette, living room/bedroom and loads of built-in cupboards.
Ideal location for medical staff, professionals and school-going families
The rent includes a trusted gardener twice a month.
Secure off-street tandem parking for 3 cars
Pets welcome
All utilities extra
Pre-paid electricity meter
Fibre ready
Alarm in the main house
Double deposit and lease fees payable on signing a lease subject to an approved application and good/excellent credit check and references.
First month’s rent payable prior to occupation.
Viewings on THURSDAY 3 APRIL between 12:00 – 1:00pm only. The address will be provided via email or WhatsApp on request.
Ideal 3 bedroom family home plus a separate entrance granny flat or teenage pad, located in the leafy Rondebosch Park Estate, close to the Red Cross Children’s Hospital and with easy access onto the M5 & N2 highways and good local Junior and High schools in the area.
The main house has parquet flooring throughout, a large main bedroom with lots of cupboards, 2nd and 3rd bedrooms with cupboards and built-in desks and shelving, a modernised family bathroom, separate guest loo, large living room with wood-burning fireplace and doors leading out to the large north-facing garden with lovely mountain views. The kitchen leads off the living room and has a stove with a gas hob, plumbing for one machine with further plumbing available in the granny flat.
The separate entrance sunny flatlet has sliding doors opening to the spacious garden, a modern en-suite bathroom with a shower, hand basin and loo, kitchenette, living room/bedroom and loads of built-in cupboards.
Ideal location for medical staff, professionals and school-going families
The rent includes a trusted gardener twice a month.
Secure off-street tandem parking for 3 cars
Pets welcome
All utilities extra
Pre-paid electricity meter
Fibre ready
Alarm in the main house
Double deposit and lease fees payable on signing a lease subject to an approved application and good/excellent credit check and references.
First month’s rent payable prior to occupation.
Features
Pets Allowed
Yes
Interior
Bedrooms
3
Bathrooms
1.5
Reception Rooms
1
Furnished
No
Exterior
Security
Yes
Parkings
3
Flatlet
1
Pool
No
Sizes
Land Size
743m²
STREET MAP
STREET VIEW





















